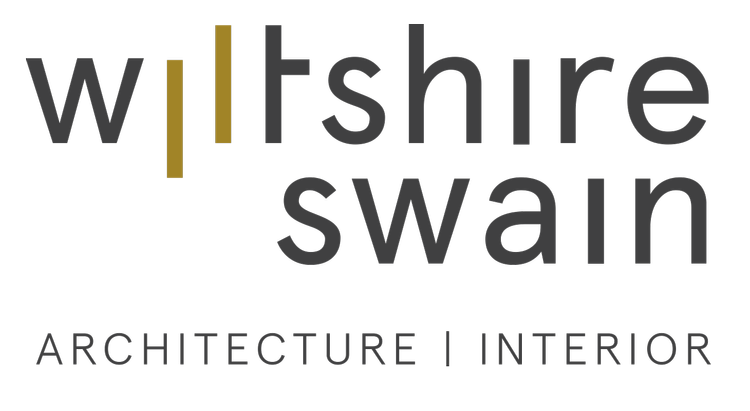STUDIO
Formed in January 2005, Wiltshire Swain (WS) are a boutique innovative architecture and interior design practice generated from a shared passion of design and a desire to improve the way we live, work, learn and heal.
Our scope of architectural experience includes Healthcare, Education, Interiors, Laboratory, Research, Community, Workplace, Planning and other specialist facility design requiring a high level of technical design resolution.
We offer a dynamic, personalised and contemporary design consultancy that is responsive to our client needs. WS approach all projects as a collaboration between client, user groups, engineers, consultants, design specialists, relevant authorities and builders to achieve a holistic design solution. We are both able and competent to undertake all or any component of the design process from auditing, planning, concept, design development, documentation, construction and project management.
Our studio is highly collaborative, with a shared passion for travel, music, health and fitness, fine food and coffee.
Purchased by WS in 2010 and located in the west end of Adelaide CBD, a former mechanic’s workshop / warehouse and glass artists studio was converted into our light filled open plan architectural design studio. This reflects our commitment to adaptive reuse and cost effective smart solutions. Our high level windows, glazed sliding doors and courtyard flood our workspace with natural light, while providing a great outdoor work / breakout space with with plum and mandarin fruit trees for fresh seasonal snacks.
METHODOLOGY
It's an ideal situation to build new from scratch - however available land on site and budgetary constraints can limit these opportunities. Our team’s expertise, and where we truly excel is in the challenge of adaptive re-configuration of existing, dated, inappropriate and often under-utilised spaces to provide new contemporary settings reflecting todays design approach and operational requirements.
We listen, interpret and value add - constantly working closely and collaboratively to ensure users retain a sense of ownership and collaboration through the design process. Client aspirations become inspired settings. Our satisfaction in strengthening the positives and creating fit for purpose contemporary spaces (particularly within existing infrastructure) is immense.
small design moves: can make big functional changes.
LEADERSHIP
Mark Wiltshire Director | Architect
Liana Walter Associate | Interior Designer
Dennis Tapp Associate | Architect
SKILLS
We are proficient in a variety programs to suit each individual project including (but not limited to): Revit, AutoCAD, Sketchup (with various Rendering Plug-ins), Adobe Creative and Microsoft Office Suite.
QUALIFICATIONS
Wiltshire Swain have established QA systems which comply with the procedures outlined in ISO 9001: 2015. We achieve a pre-qualification Level 3 (the highest Level for complex, large-scale, highly specialised buildings with value typically in excess of $15million) as Lead Professional Services Contractor (LPSC) for disciplines of Architecture and Interior Design with the State Government’s Department for Infrastructure and Transport (DIT, formerly DPTI) and satisfy their criteria for industry registrations, financial capacity, resources, track record and quality systems.
Read and access our:
- Quality Policy
- Health and Safety Policy
- Environmental Policy


