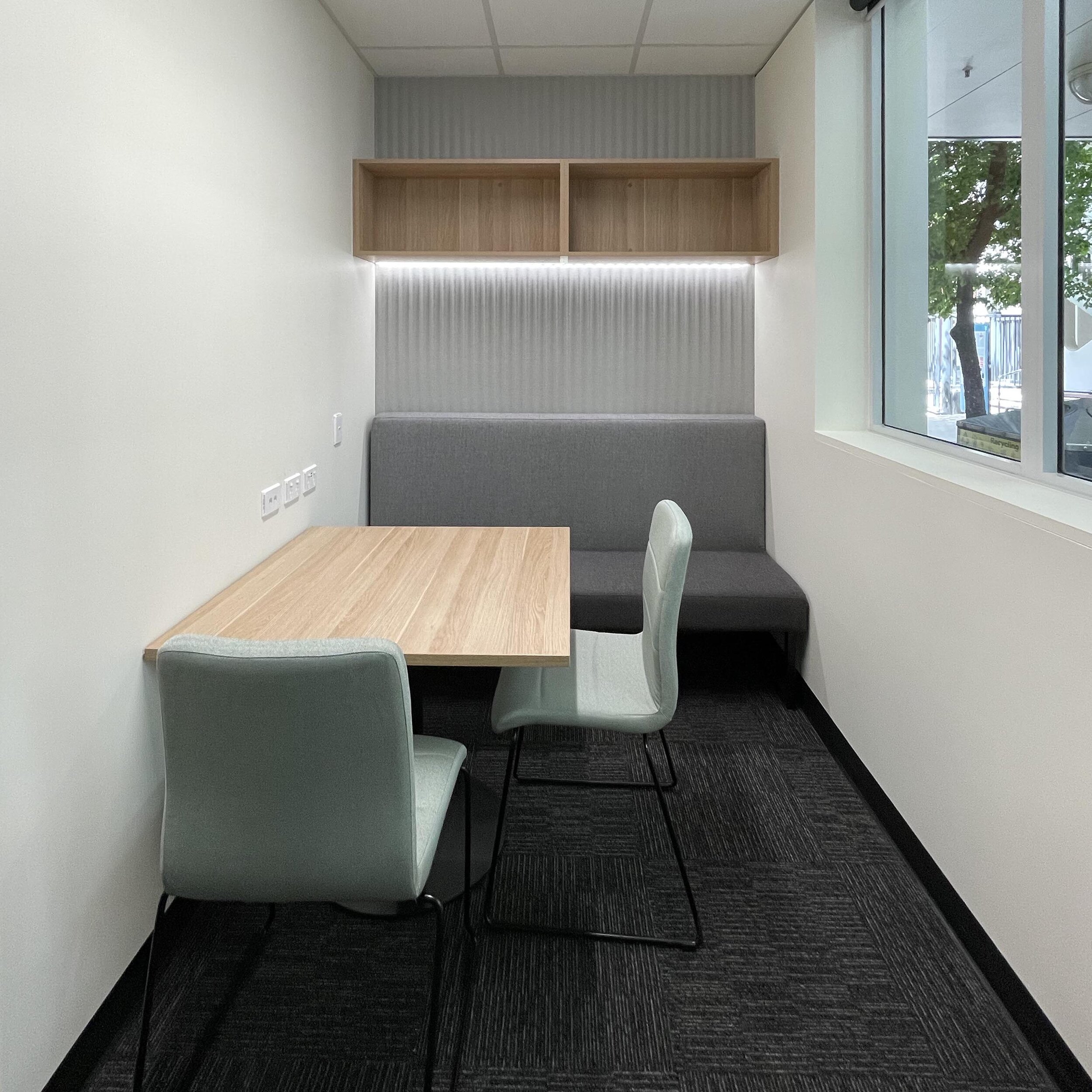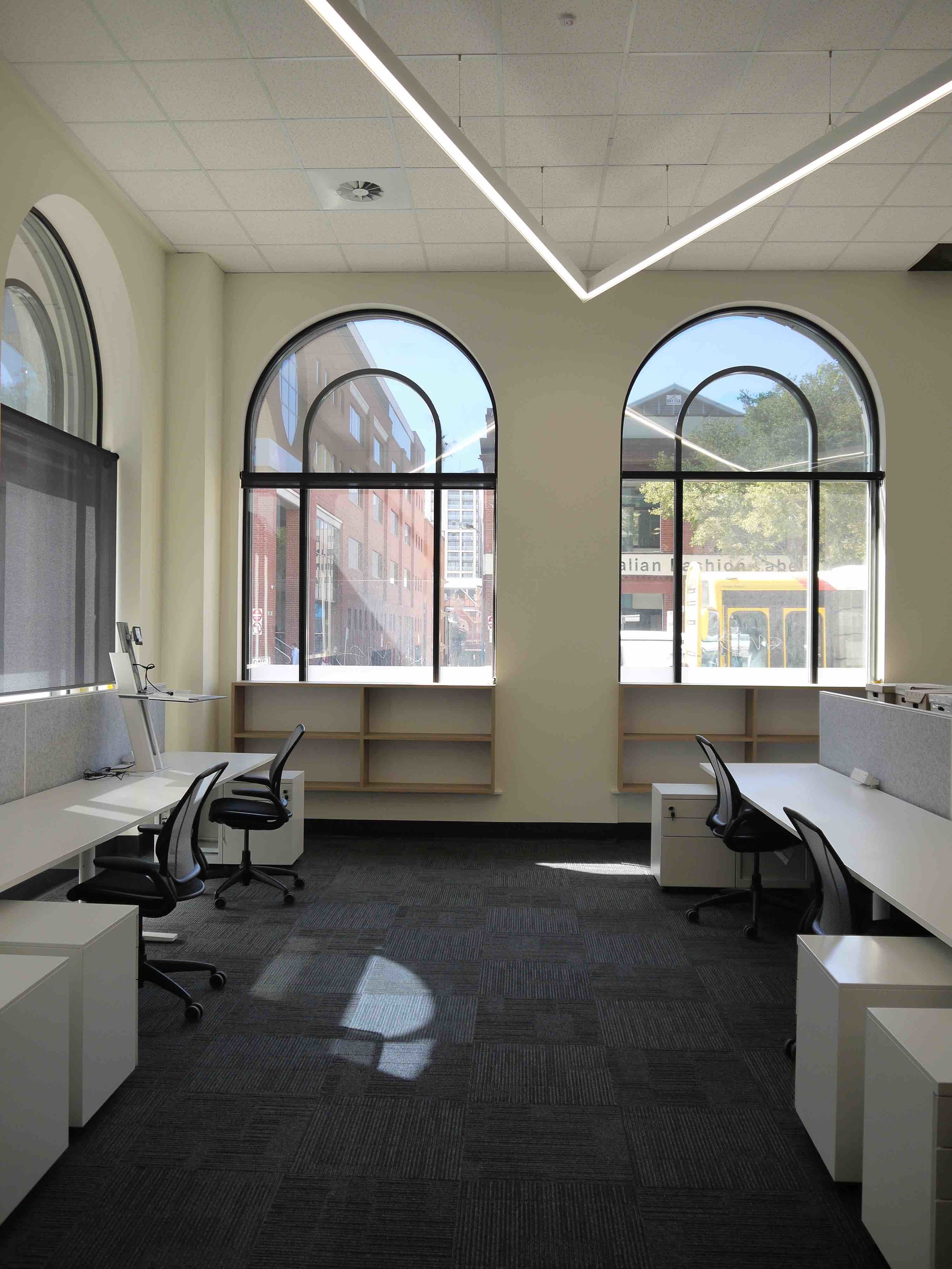INTERIORS
Working across a range of sectors and all our projects, the Wiltshire Swain interior architecture team provide innovative design solutions that reflect the way we wish to work, teach, and relax. Our industry knowledge of current trends, products and materials allows for uplifting, durable and long-lasting interior design schemes. Our objective is to promote the efficient and enjoyable use of space to promote a calming aesthetic particularly to those clinical environments, through the integration of warm textures and integrated joinery.



















