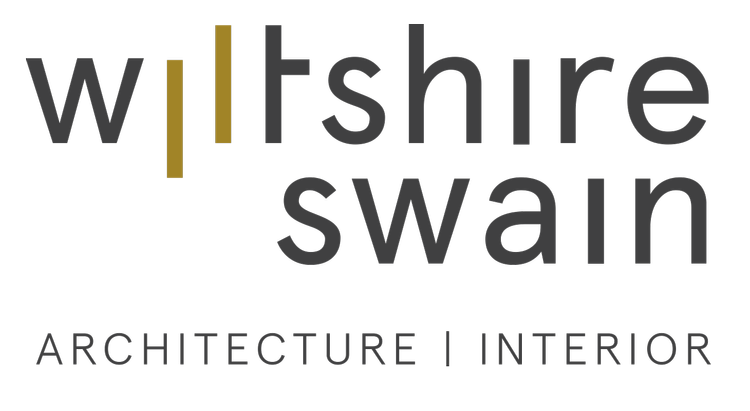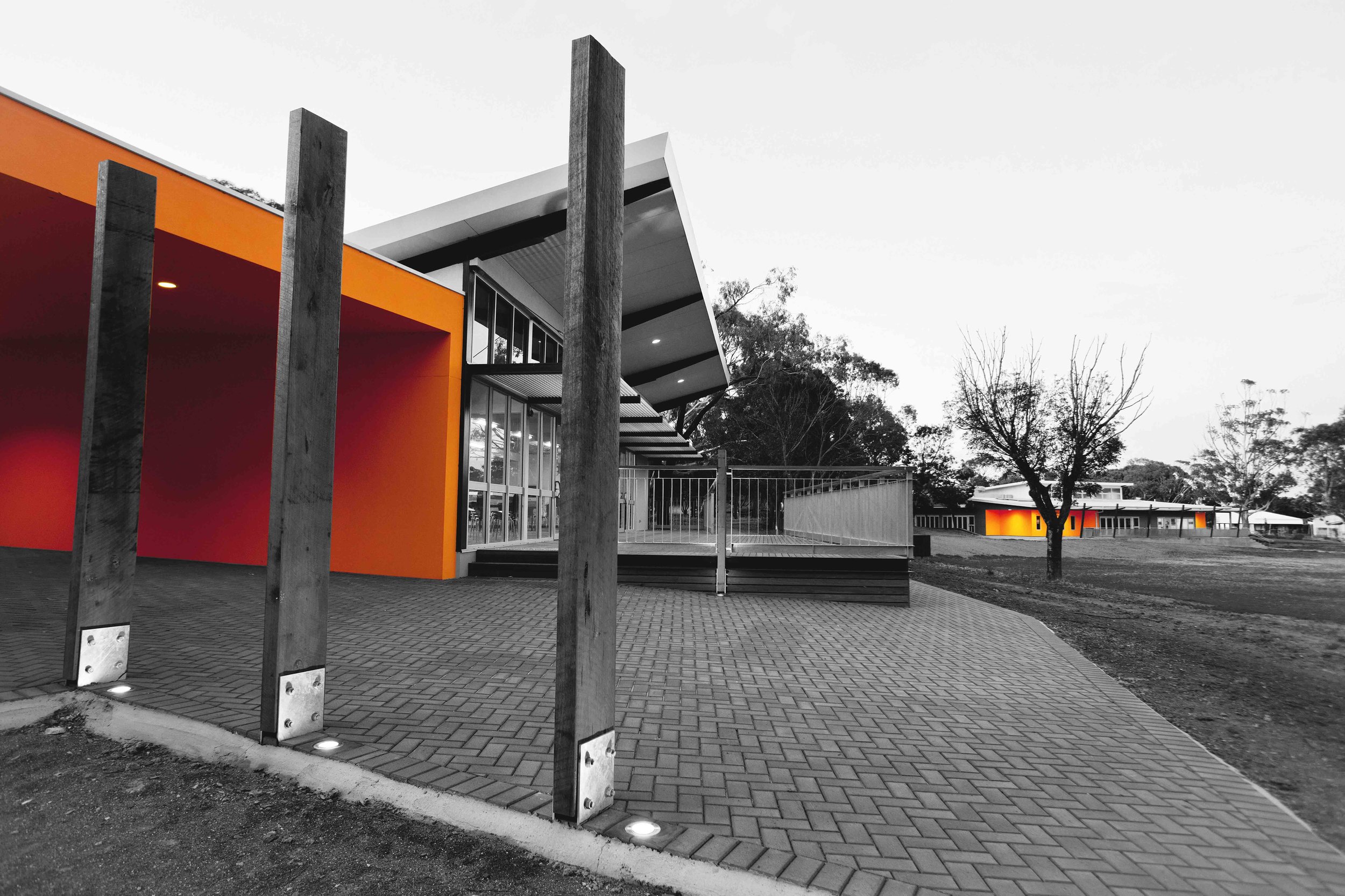INDE.Awards Shortlist
17.06.2022
The Murray Bridge Soldiers Memorial Hospital Emergency Department was shortlisted in the INDE.Awards Healthcare and Wellness Space category.
Murray Valley Standard
29.03.2021
A great article of how collaborative design and incredible artwork can inspire a community to celebrate culture with public architecture. We recently completed the new Emergency Department at Murray Bridge Soldiers’ Memorial Hospital - a building we designed to create a sense of pride within the community and vastly improve the healthcare facilities to the region.
“Working together with local artists is an important part of creating a space the community can connect to and value, and where patients can feel comfortable while receiving the healthcare and support they need.”
Adelaide Review Education Feature
01.09.2020
Wiltshire Swain Architects are proud to be featured in this seasons Adelaide Review September Edition Issue 486 with a advertorial in the Education Feature Section. Find a copy (at your local) to take a read to understand our take on the direction / principles of Education design, and our approach and experience particularly with fit outs and re-purposing of existing structures.
Brickworks Folio 4 Magazine
31.08.2020
The St Andrews Hospital Eastern Clinical Development is featured titled “Good Neighbours” within the latest 2020 winter edition of Brickworks Folio Magazine, focusing on neighbourly architectural design and exterior materiality choices.
Published Extract: “‘The building has been successful in how it sits within the neighbourhood and the local residents do think it’s something nice to look at’, Wiltshire smiles. ‘It’s not an ugly building!’ he adds, ‘but it also doesn’t stand out-and that’s what the Hospital wanted.’ ‘They wanted something with quality materials and to be a good neighbour,’ agrees Swain ‘ because they value the location and setting and the people’. It is not a small site but it happily manages a host of site relationships with confident, considered gestures.”
German Design Awards
15.04.2020
The Wirreanda Secondary School STEM Refurbishment was nominated within the School / Interior Architecture category for the German Design Awards 2021 by the German Design Council. An unexpected recognition of our “extraordinary design expertise” for an internal refurbishment education project, from the other side of the world!
Workspace Awards
18.10.2019
The Wirreanda Secondary School STEM Refurbishment was shortlisted within the Education category of this years Workspace Awards for 2019. This is a great achievement for a government funded internal refurbishment project, especially when considering the competition of mostly privately funded new build projects, and is therefore a true testament to the great vision of the school’s leaders and our continuous and ongoing great architect/client relationship.
Project Judges Extract: “Designed to promote optimal collaboration, peer learning, research and the sharing of information which requires a variety of spatial settings to reflect the STEM principals and pedagogy.”
South Australian Architecture Awards
29.06.2019
The St Andrews Hospital Eastern Clinical Development receives an Award in the Public Architecture category at the 2019 South Australian Architecture Awards.
Published Extract: “The architects have designed a contemporary, sophisticated addition to St Andrews Hospital; an asset to the eastern CBD city fabric and South Australia’s healthcare system.
The concept of healing and patient comfort resonates throughout the entire building design. The design team have successfully resolved the program functionally and experientially without compromise between the two, through efficient and logical planning; centralised clinical services with peripheral patient accomodation. Views are maximised to the Park Lands, city skyline and internal courtyards, enhancing solar access at every opportunity. The bulk and scale of the addition responds suitably to its context within the residential precinct, despite matching existing hospital floor levels. Facade articulation proportionally speaks to the adjacent heritage listed Waverley House and residentially typologies. A contemporary interpretation of the adjacent heritage material palette is cleverly adopted through the new facade.
The design team grasped opportunities to provide a services maintenance floor above highly sensitive clinical areas and undertook a multilevel underground staff carpark to minimise building heights. Consultation and collaboration throughout the design and construction management process achieved a value for money outcome.
Whether for a short or mid-term stay, the building pleasantly reassures the occupant through a de-institutionalised healthcare experience, while facilitating services of medical and surgical excellence.”
https://architectureau.com/articles/2019-sa-architecture-awards/
Adelaide Review Form Innovation Awards
18.10.2018
The St Andrews Hospital Eastern Clinical Development receives a High Commendation in the Built Environment category at the Adelaide Review 2018 Form Innovation Awards.
Judges Citation: “The Eastern Clinical Development provides a thoughtful response to a complex context and program. The articulation of the facade assists in managing the scale of the development, resulting in a well-considered relationship with neighbouring buildings, as well as creating an interesting streetscape. The colour palette wonderfully complements the surrounding parklands flora. The balance between the highly services, technical nature of the facilities and the creation of a comfortable environment for staff, patients and visitors has been achieved through skilful detailing, maximising views to outside and uncluttered, commodious spatial arrangements.”
https://www.adelaidereview.com.au/form/architecture-form/form-innovation-awards-2018-winners/
European Healthcare Design Awards
12.06.2018
The St Andrews Hospital Eastern Clinical Development receives a Highly Commended Award (a very close second!) in the Healthcare Design under 20,000sqm category at the European Healthcare Design Awards 2018. From an entry list of 16 projects, from a variety of countries across the globe including Spain, Sweden, Germany and England.
Master Builders South Australia
05.09.2017
The Warriappendi School Trade Skills Centre was recently awarded a Building Excellence Award in the category of Commercial/ Industrial Building upto the value of $2 million by the Master Builders South Australia.
Judges Citation: “The featured rammed earth wall is a highlight of the project. Axis Constructions embraced the complexity of the design and managed the installation of varying materials to achieve a high quality result".”
IES Lighting Society SA Lighting Design Awards
13.10.2016
The UniSA FMU Office Relocation to the ground level of 101 Currie St received an Award of Excellence at the IES Lighting Society of SA, Lighting Design Awards for it’s unique lighting design. Working closely with BESTEC Engineer’s, the project utilised the double height street frontage by suspending a large LED “Zig Zag” shaped fitting over the workstations with soft up lighting to enhance the increased ceiling height.
SA Architecture Awards
14.06.2013
The Willunga High School Middle School and Trade Training Centre Development was entered into the 2013 South Australian Architecture Awards.
Brief: “The beautiful, slightly elevated setting of Willunga High School with its distant views over the vines to the Gulf of St Vincent beyond presented the key-stakeholder group with a starting point for the design process. The previous inward looking timber transportable classrooms were to be demolished and a fresh opportunity given to take advantage of the site, setting and topography. The brief called for the delivery of 12 new General Learning Areas (GLA’s) supporting the delivery of a middle school program for years 8/9 as well as a new Hospitality based Trade Training Centre.”
CEFPI Awards
10.06.2012
The Willunga High School Middle School Development was recognised at the 2012 Council of Educational Facility Planners Australia (CEFPI) Awards, within the Category 1B: New Construction - Major Facility.
Dulux Colour Awards
31.03.2010
The UniSA City East Campus, School of Natural and Built Environments Tutorial Room was shortlisted within the Commercial Interior Category with its bold and striking colour blocking with “Dulux Mondrian Blue” to define the digital zone. “While many entrants have used spectrums of colours, what has really stood out is the use of single colour. The variations in shades, both shadows and light, of a single colour in this years entries has made a real mark on the entire competition.”














